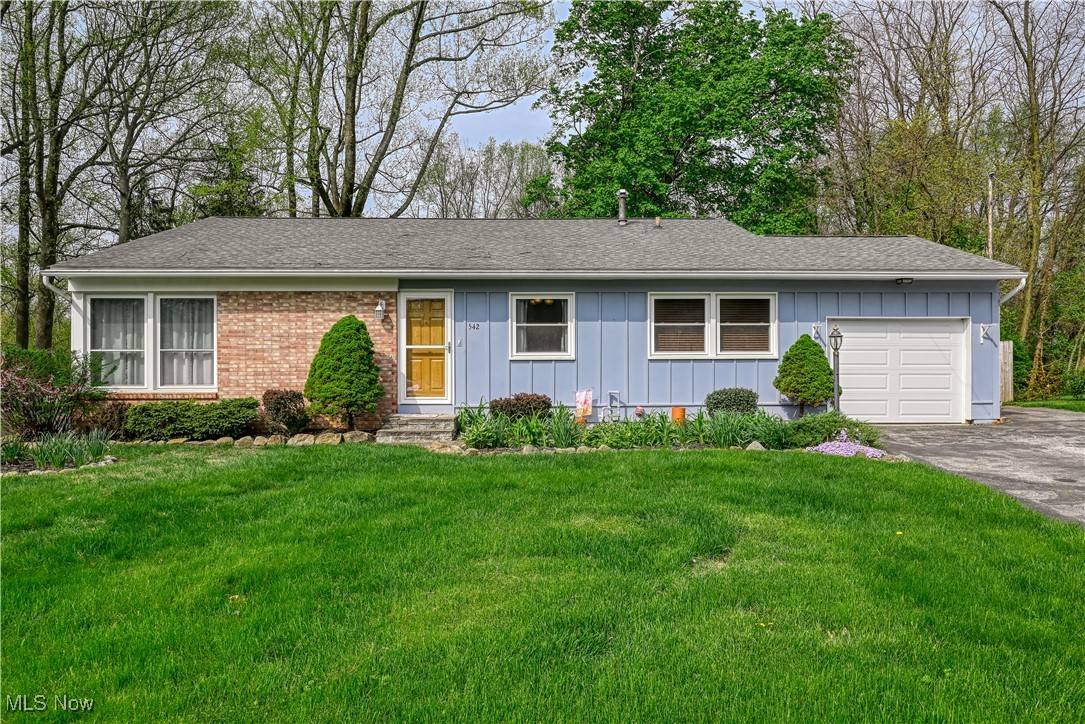$255,000
$235,000
8.5%For more information regarding the value of a property, please contact us for a free consultation.
3 Beds
3 Baths
1,913 SqFt
SOLD DATE : 06/03/2025
Key Details
Sold Price $255,000
Property Type Single Family Home
Sub Type Single Family Residence
Listing Status Sold
Purchase Type For Sale
Square Footage 1,913 sqft
Price per Sqft $133
Subdivision Village Green Sub
MLS Listing ID 5118760
Sold Date 06/03/25
Style Split Level
Bedrooms 3
Full Baths 2
Half Baths 1
HOA Y/N No
Abv Grd Liv Area 1,537
Year Built 1962
Annual Tax Amount $3,069
Tax Year 2024
Lot Size 6,699 Sqft
Acres 0.1538
Property Sub-Type Single Family Residence
Property Description
Don't miss this updated Tallmadge home with spacious living areas and thoughtful improvements throughout! Step into a bright living room featuring vaulted ceilings and beautiful hardwood floors, creating an open and inviting atmosphere. Just off the living room, a versatile flex space with hardwood floors can serve as a dining room, home office, playroom, or hobby area—and leads directly to the remodeled kitchen. You'll love the updated cabinetry with crown molding, tile backsplash, breakfast bar with built-in drawers, and a pantry cabinet offering excellent storage.
The walk-out lower-level rec room features a sliding door to the paver patio and backyard—ideal for entertaining—and a full bath with tile flooring, shower, and open shelving. The utility room offers laundry hookups and washer and dryer, and an additional finished basement space provides even more room for living or storage, complete with finished walls, ceilings, flooring, and a crawl space.
Upstairs, the primary bedroom includes a private half bath with tile flooring. Two additional bedrooms share a stylish hall bath featuring a tile floor, a modern vanity, and a tiled tub/shower combo. The attached 1-car garage comes equipped with electric and an opener.
Major updates include:
2023: HVAC, hot water tank
2021: Privacy fence, LeafFilter system
2020: Bathroom vanity, carpet (rec room & stairs), interior/exterior paint
2018: Garage door/opener, storm door
2015: Dimensional shingle roof, gutters, downspouts, kitchen remodel
2011: Windows
Approximate dates. Above-grade square footage includes the walk-out lower-level rec room. Basement is finished and adds valuable additional space.
Location
State OH
County Summit
Rooms
Basement Finished
Interior
Interior Features Crown Molding, Entrance Foyer, Kitchen Island, Vaulted Ceiling(s)
Heating Forced Air, Gas
Cooling Central Air
Fireplaces Type None
Fireplace No
Appliance Dryer, Dishwasher, Range, Refrigerator, Washer
Laundry Lower Level, Laundry Room
Exterior
Parking Features Attached, Direct Access, Electricity, Garage, Garage Door Opener
Garage Spaces 1.0
Garage Description 1.0
Fence Back Yard, Privacy, Wood
Water Access Desc Public
Roof Type Asphalt
Porch Patio
Private Pool No
Building
Lot Description Irregular Lot
Foundation Block
Sewer Public Sewer
Water Public
Architectural Style Split Level
Level or Stories Three Or More, Multi/Split
Schools
School District Tallmadge Csd - 7715
Others
Tax ID 6005590
Financing Conventional
Read Less Info
Want to know what your home might be worth? Contact us for a FREE valuation!

Our team is ready to help you sell your home for the highest possible price ASAP
Bought with Manar T Elkurd • Howard Hanna
"My job is to find and attract mastery-based agents to the office, protect the culture, and make sure everyone is happy! "






