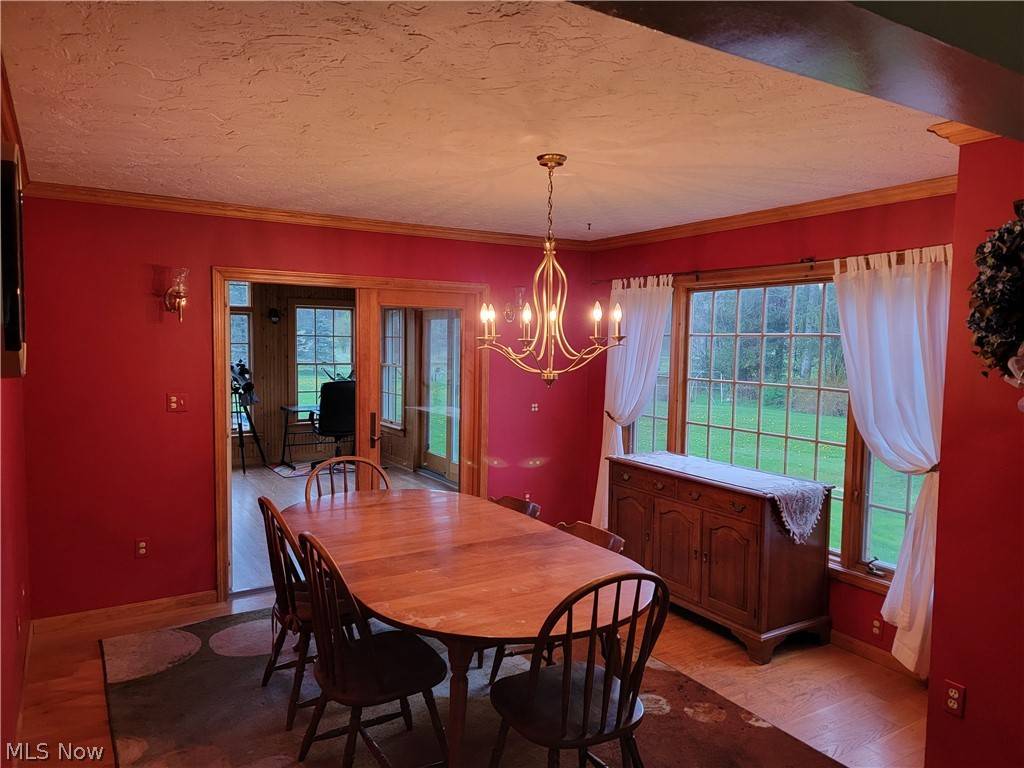$405,000
$425,000
4.7%For more information regarding the value of a property, please contact us for a free consultation.
5 Beds
3 Baths
3,952 SqFt
SOLD DATE : 08/30/2024
Key Details
Sold Price $405,000
Property Type Single Family Home
Sub Type Single Family Residence
Listing Status Sold
Purchase Type For Sale
Square Footage 3,952 sqft
Price per Sqft $102
MLS Listing ID 5054294
Sold Date 08/30/24
Style Colonial
Bedrooms 5
Full Baths 3
HOA Y/N No
Abv Grd Liv Area 2,720
Year Built 1971
Annual Tax Amount $4,292
Tax Year 2023
Lot Size 2.170 Acres
Acres 2.17
Property Sub-Type Single Family Residence
Property Description
Welcome to this exquisite 5-bedroom, 3-bathroom two-story home nestled on 2.17 acres, adorned with productive fruit trees and bushes. The living room showcases picturesque bay windows overlooking the park-like front yard, while adjacent to the dining room sits one of two wood-burning stoves. Natural light bathes the sunroom, offering serene views of the lush backyard and its bounty of blueberry bushes, raspberry patches, rhubarb, asparagus, apple, and pear trees. The kitchen features a charming desk/coffee counter, all appliances included, and windows with easily removable screens. A nearby powder room and shower-equipped laundry room are convenient additions. The Master Bedroom boasts elegant hardwood floors, custom-built dresser and cabinets, three windows that flood the room with natural light, and dual closets?one within an attached private dressing room. The Master Bathroom features a vanity area complemented by a scenic backyard view, alongside a 30?x 60? shower. The remaining four bedrooms offer ample closet space, with one bedroom featuring hardwood floors and the others carpeted. A shared bathroom includes Jack and Jill sinks with mirrored medicine chests and a tub-shower combo. Additional storage options abound, including a cedar coat closet and expansive built-in shelving throughout! The main floor is adorned with hardwood flooring, except for the practical laundry/mud room providing direct access to the three-car garage. Slate flooring graces the foyer, leading to a versatile den/office/family room with built-in shelves surrounding a captivating stone fireplace. The property is complemented by a sizable pavilion and shed, all set back amidst mature trees and tranquil surroundings. Additional highlights include wiring for a portable generator, abundant electrical outlets indoors and outdoors, recent updates including a 2023 well pump replacement. Don't miss the opportunity to make this exceptional property your own! Schedule your showing today!
Location
State OH
County Geauga
Rooms
Other Rooms Shed(s)
Basement Partially Finished
Interior
Interior Features Cedar Closet(s), High Speed Internet
Heating Electric, Fireplace(s), Geothermal
Cooling Central Air
Fireplaces Number 3
Fireplaces Type Wood Burning Stove, Wood Burning
Fireplace Yes
Appliance Dryer, Dishwasher, Microwave, Range, Refrigerator, Water Softener, Washer
Laundry Main Level
Exterior
Parking Features Attached, Drain, Electricity, Garage, Garage Door Opener, Paved, Water Available
Garage Spaces 3.0
Garage Description 3.0
View Y/N Yes
Water Access Desc Well
View Trees/Woods
Roof Type Asphalt,Fiberglass
Accessibility None
Porch Front Porch, Patio, Porch
Private Pool No
Building
Lot Description Wooded
Foundation Block
Sewer Septic Tank
Water Well
Architectural Style Colonial
Level or Stories Two
Additional Building Shed(s)
Schools
School District Berkshire Lsd - 2801
Others
Tax ID 32-074144
Acceptable Financing Cash, Conventional, FHA, USDA Loan, VA Loan
Listing Terms Cash, Conventional, FHA, USDA Loan, VA Loan
Financing Conventional
Read Less Info
Want to know what your home might be worth? Contact us for a FREE valuation!

Our team is ready to help you sell your home for the highest possible price ASAP
Bought with Brian C Gilbert • Coldwell Banker Schmidt Realty
"My job is to find and attract mastery-based agents to the office, protect the culture, and make sure everyone is happy! "






