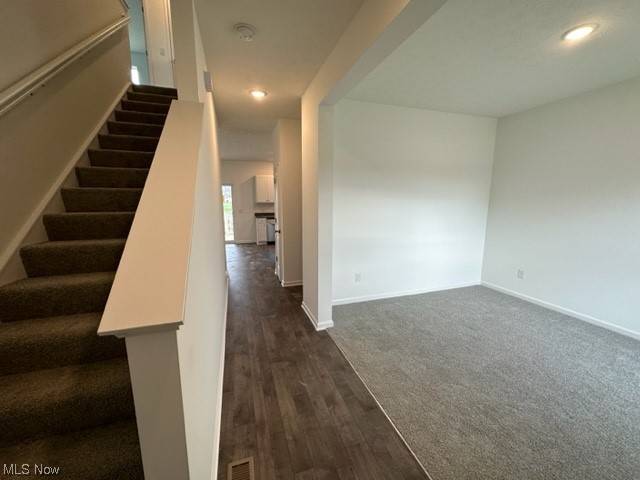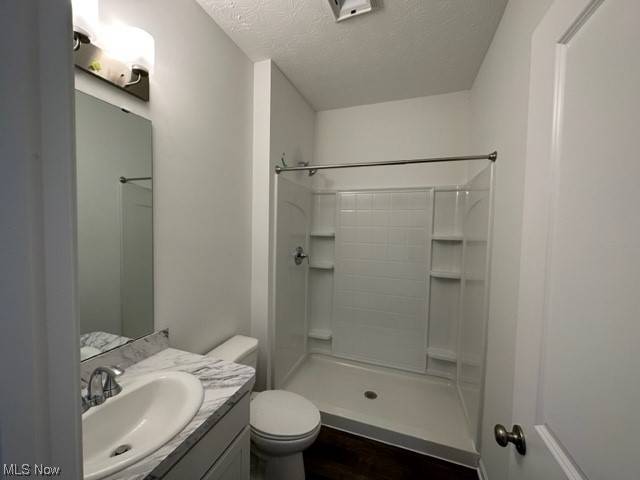$304,990
$304,990
For more information regarding the value of a property, please contact us for a free consultation.
4 Beds
3 Baths
2,080 SqFt
SOLD DATE : 02/16/2024
Key Details
Sold Price $304,990
Property Type Single Family Home
Sub Type Single Family Residence
Listing Status Sold
Purchase Type For Sale
Square Footage 2,080 sqft
Price per Sqft $146
Subdivision Aspire At Orchard Park
MLS Listing ID 4477882
Sold Date 02/16/24
Style Colonial
Bedrooms 4
Full Baths 2
Half Baths 1
Construction Status Under Construction
HOA Fees $37/ann
HOA Y/N Yes
Abv Grd Liv Area 2,080
Year Built 2024
Lot Size 7,405 Sqft
Acres 0.17
Property Sub-Type Single Family Residence
Property Description
QUICK MOVE IN HOME - AVAILABLE NOW! Welcome home to Louisville's newest community, Orchard Park. Located just minutes from Rte. 62 & I-77.
Enjoy the convenience of easy highway access and small town charm plus the peace of mind owning a new home! You will find enough space for everyone and everything in this spacious home suited perfectly for entertaining friends and family! Don't miss out and schedule your private tour today!
Location
State OH
County Stark
Direction South
Rooms
Basement Full, Unfinished, Sump Pump
Interior
Heating Forced Air, Gas
Cooling Central Air
Fireplaces Number 1
Fireplace Yes
Appliance Dishwasher, Disposal, Microwave, Range, Refrigerator
Laundry In Unit
Exterior
Parking Features Attached, Direct Access, Electricity, Garage, Garage Door Opener, Paved
Garage Spaces 2.0
Garage Description 2.0
Water Access Desc Public
Roof Type Asphalt,Fiberglass
Porch Patio, Porch
Building
Faces South
Entry Level Two
Sewer Public Sewer
Water Public
Architectural Style Colonial
Level or Stories Two
Construction Status Under Construction
Schools
School District Louisville Csd - 7607
Others
HOA Name Aspire at Orchard Park HOA
HOA Fee Include Association Management,Insurance,Other,Reserve Fund
Tax ID 10016396
Security Features Carbon Monoxide Detector(s),Smoke Detector(s)
Acceptable Financing Cash, Conventional, FHA, VA Loan
Listing Terms Cash, Conventional, FHA, VA Loan
Financing Cash
Special Listing Condition Builder Owned
Pets Allowed Yes
Read Less Info
Want to know what your home might be worth? Contact us for a FREE valuation!

Our team is ready to help you sell your home for the highest possible price ASAP
Bought with John Markley • Markley Realty, Inc.
"My job is to find and attract mastery-based agents to the office, protect the culture, and make sure everyone is happy! "






