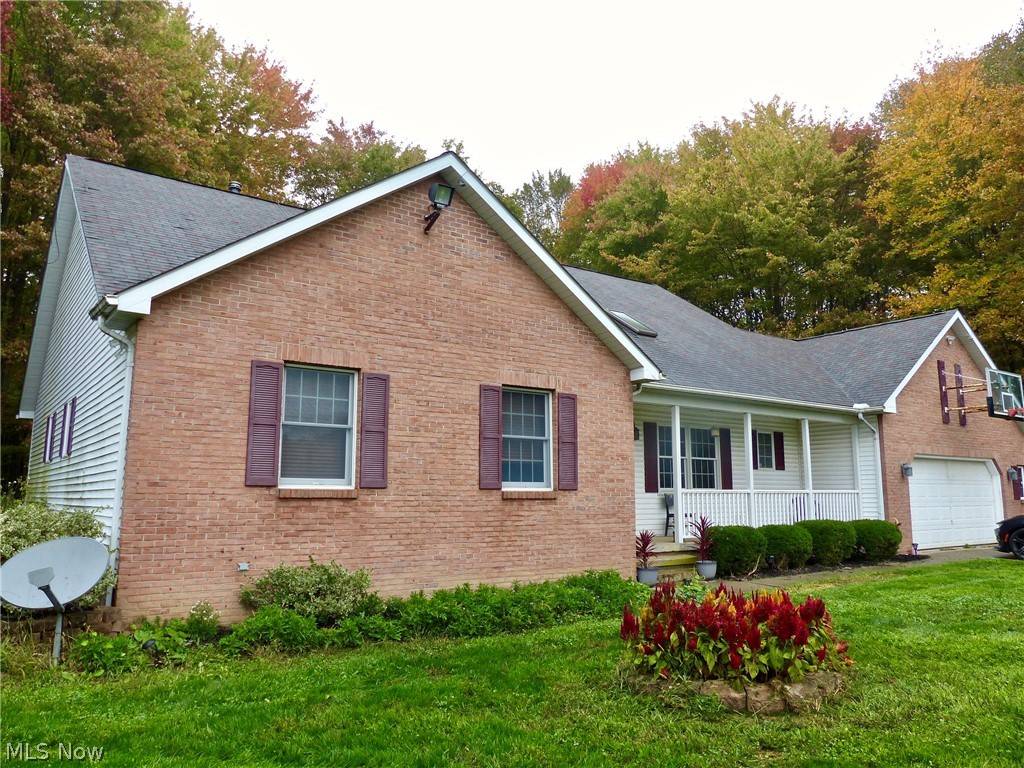$480,000
$499,900
4.0%For more information regarding the value of a property, please contact us for a free consultation.
4 Beds
3 Baths
2,034 SqFt
SOLD DATE : 01/14/2022
Key Details
Sold Price $480,000
Property Type Single Family Home
Sub Type Single Family Residence
Listing Status Sold
Purchase Type For Sale
Square Footage 2,034 sqft
Price per Sqft $235
MLS Listing ID 4333449
Sold Date 01/14/22
Style Cape Cod,Ranch
Bedrooms 4
Full Baths 2
Half Baths 1
HOA Y/N No
Abv Grd Liv Area 2,034
Year Built 1997
Annual Tax Amount $3,101
Lot Size 22.070 Acres
Acres 22.07
Property Sub-Type Single Family Residence
Property Description
Beautiful Homestead on 22 acres (flag lot) with 65 x 36 Alum barn with 3 large access doors and 12' ceilings, Gated entrance to long private driveway to this Vinyl & brick ranch/cape with full basement and upper loft, Covered front porch, foyer entrance, Ceramic & white eat in kitchen with breakfast bar and appliances, Vaulted great room with gas fireplace, vaulted formal dining, first floor laundry plus half bath with washer/dryer and ceramic flooring, first floor vaulted master suite with private master bath offering: double sinks, steam shower, bidet, skylight and jetted tub, 2 other first floor bedrooms with ceiling fans plus another full bath, laminate flooring and 2 skylights in the 4-season sun room, upstairs loft with skylight that overlooks the great room, 4th guest bedroom plus 12' walk in carpeted storage room, huge unfinished basement with glass block windows, fenced lot around the house, deck, Motorcross track and area Three (3) gas wells on property that service house, g
Location
State OH
County Portage
Rooms
Basement Full, Unfinished
Main Level Bedrooms 3
Interior
Heating Baseboard, Forced Air, Gas
Cooling Central Air
Fireplaces Number 1
Fireplace Yes
Appliance Dryer, Dishwasher, Range, Refrigerator, Washer
Exterior
Parking Features Attached, Garage, Garage Door Opener, Paved, Unpaved
Garage Spaces 2.0
Garage Description 2.0
Fence Chain Link, Wood
Water Access Desc Well
Roof Type Asphalt,Fiberglass
Accessibility None
Porch Deck, Enclosed, Patio, Porch
Building
Lot Description Horse Property, Irregular Lot
Entry Level One
Sewer Septic Tank
Water Well
Architectural Style Cape Cod, Ranch
Level or Stories One
Schools
School District James A Garfield Lsd - 6704
Others
Tax ID 18-013-00-00-012-001
Financing Cash
Read Less Info
Want to know what your home might be worth? Contact us for a FREE valuation!

Our team is ready to help you sell your home for the highest possible price ASAP
Bought with Mary C Strimple • Howard Hanna
"My job is to find and attract mastery-based agents to the office, protect the culture, and make sure everyone is happy! "






