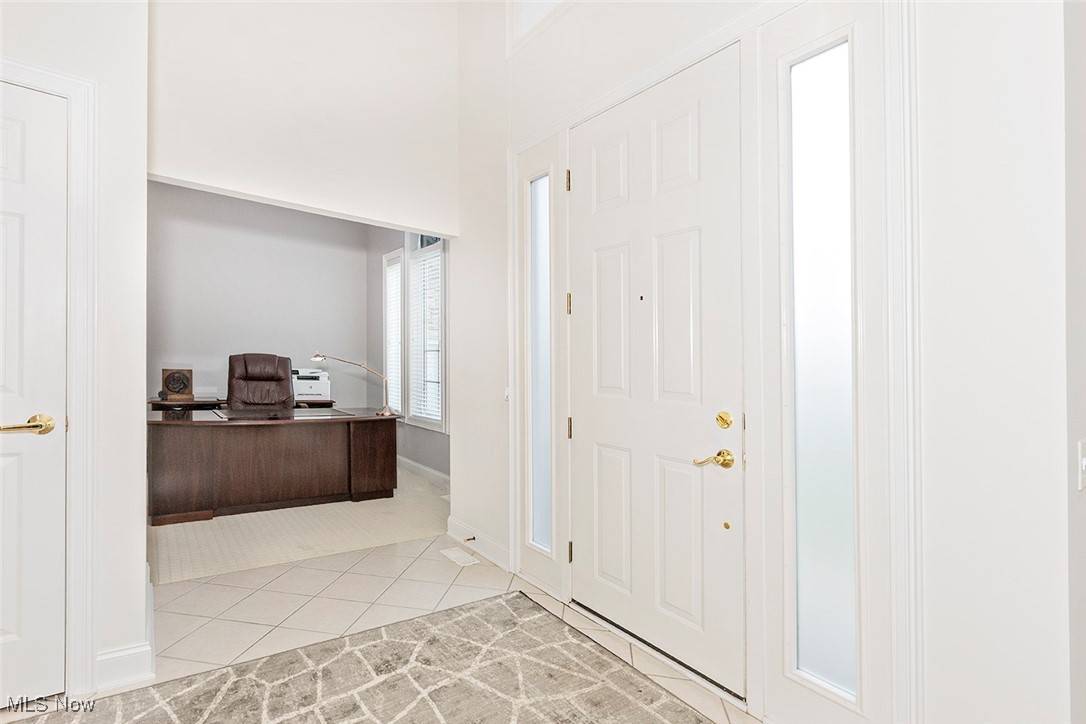3 Beds
4 Baths
3,959 SqFt
3 Beds
4 Baths
3,959 SqFt
OPEN HOUSE
Sat Jun 28, 12:30pm - 2:00pm
Key Details
Property Type Condo
Sub Type Condominium
Listing Status Active
Purchase Type For Sale
Square Footage 3,959 sqft
Price per Sqft $150
Subdivision Aberdeen
MLS Listing ID 5133572
Style Contemporary
Bedrooms 3
Full Baths 3
Half Baths 1
HOA Fees $365/mo
HOA Y/N Yes
Abv Grd Liv Area 2,281
Year Built 2001
Annual Tax Amount $8,037
Tax Year 2024
Property Sub-Type Condominium
Property Description
Location
State OH
County Cuyahoga
Community Clubhouse, Pool, Sidewalks
Rooms
Basement Daylight, Full, Finished
Main Level Bedrooms 1
Interior
Interior Features Ceiling Fan(s), Primary Downstairs, Vaulted Ceiling(s)
Heating Forced Air
Cooling Central Air
Fireplaces Number 1
Fireplace Yes
Appliance Dishwasher, Disposal, Microwave, Range, Refrigerator, Washer
Laundry Main Level, Laundry Room
Exterior
Parking Features Attached, Garage
Garage Spaces 2.0
Garage Description 2.0
Fence None
Pool Community
Community Features Clubhouse, Pool, Sidewalks
Water Access Desc Public
Roof Type Asphalt,Fiberglass
Porch Deck
Private Pool No
Building
Story 2
Sewer Public Sewer
Water Public
Architectural Style Contemporary
Level or Stories One and One Half
Schools
School District Mayfield Csd - 1819
Others
HOA Name The Vistas at Aberdeen
HOA Fee Include Association Management,Common Area Maintenance,Insurance,Maintenance Grounds,Maintenance Structure,Pest Control,Pool(s),Reserve Fund,Roof,Snow Removal
Tax ID 821-21-016
"My job is to find and attract mastery-based agents to the office, protect the culture, and make sure everyone is happy! "






