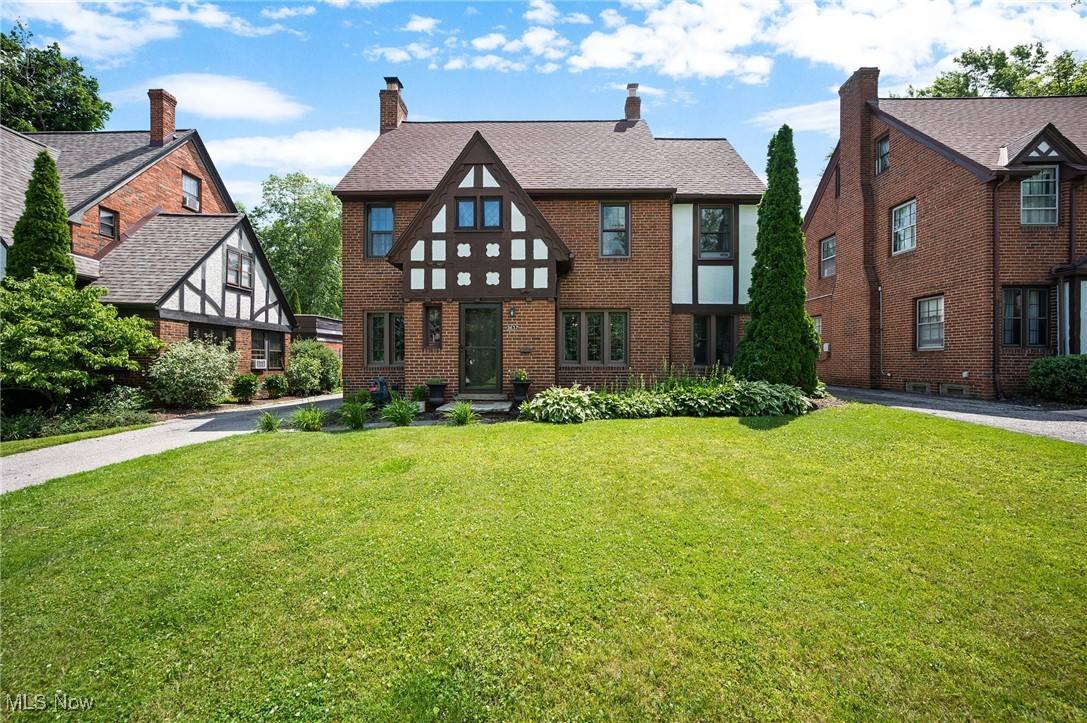3 Beds
3 Baths
2,072 SqFt
3 Beds
3 Baths
2,072 SqFt
Key Details
Property Type Single Family Home
Sub Type Single Family Residence
Listing Status Active
Purchase Type For Sale
Square Footage 2,072 sqft
Price per Sqft $156
Subdivision Van Sweringen Companys
MLS Listing ID 5131885
Style Tudor
Bedrooms 3
Full Baths 2
Half Baths 1
HOA Y/N No
Abv Grd Liv Area 1,672
Year Built 1927
Annual Tax Amount $7,826
Tax Year 2024
Lot Size 6,499 Sqft
Acres 0.1492
Property Sub-Type Single Family Residence
Property Description
Location
State OH
County Cuyahoga
Rooms
Basement Partially Finished
Interior
Heating Forced Air, Fireplace(s)
Cooling Central Air
Fireplaces Number 1
Fireplaces Type Wood Burning
Fireplace Yes
Appliance Dryer, Dishwasher, Disposal, Microwave, Range, Refrigerator, Washer
Exterior
Parking Features Attached, Garage
Garage Spaces 2.0
Garage Description 2.0
Fence Back Yard, Full
Water Access Desc Public
Roof Type Asphalt,Fiberglass
Private Pool No
Building
Above Ground Finished SqFt 400
Sewer Public Sewer
Water Public
Architectural Style Tudor
Level or Stories Three Or More
Schools
School District Shaker Heights Csd - 1827
Others
Tax ID 736-25-094
"My job is to find and attract mastery-based agents to the office, protect the culture, and make sure everyone is happy! "






