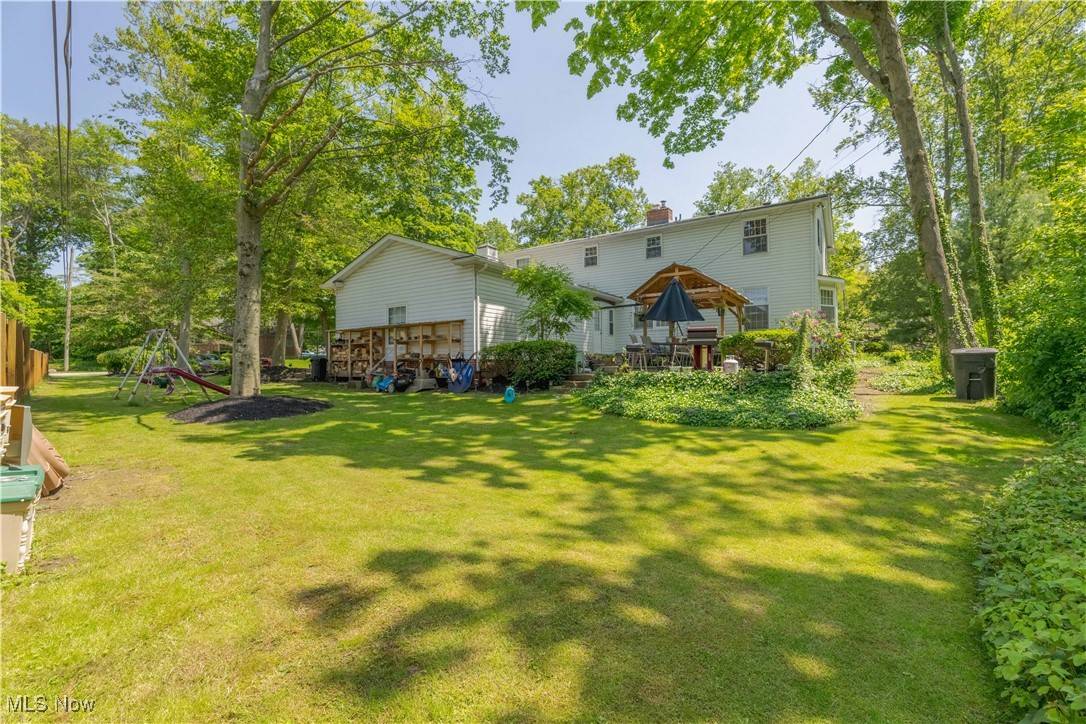4 Beds
4 Baths
3,786 SqFt
4 Beds
4 Baths
3,786 SqFt
Key Details
Property Type Single Family Home
Sub Type Single Family Residence
Listing Status Active
Purchase Type For Sale
Square Footage 3,786 sqft
Price per Sqft $102
MLS Listing ID 5130503
Style Colonial
Bedrooms 4
Full Baths 3
Half Baths 1
HOA Y/N No
Abv Grd Liv Area 2,886
Year Built 1966
Annual Tax Amount $2,927
Tax Year 2024
Lot Size 0.476 Acres
Acres 0.476
Property Sub-Type Single Family Residence
Property Description
Location
State OH
County Stark
Rooms
Basement Partially Finished
Interior
Interior Features Entrance Foyer, Eat-in Kitchen, Granite Counters, Sound System, See Remarks, Sauna, Walk-In Closet(s), Wired for Sound
Heating Hot Water, Steam
Cooling Central Air
Fireplaces Number 1
Fireplaces Type Living Room, Wood Burning
Fireplace Yes
Appliance Dryer, Dishwasher, Freezer, Microwave, Range, Refrigerator, Washer
Laundry In Basement
Exterior
Parking Features Attached, Circular Driveway, Garage, Paved
Garage Spaces 2.0
Garage Description 2.0
Fence Back Yard
Water Access Desc Public
Roof Type Asphalt
Porch Covered, Deck, Patio
Private Pool No
Building
Lot Description Corner Lot
Sewer Public Sewer
Water Public
Architectural Style Colonial
Level or Stories Two
Schools
School District Alliance Csd - 7601
Others
Tax ID 00112778
"My job is to find and attract mastery-based agents to the office, protect the culture, and make sure everyone is happy! "






